Unveiling the Architectural Charm of a New England Home
When it comes to the rich tapestry of American architectural heritage, New England stands out as a region with a unique and captivating style of architecture. In this article, we will take you on a journey through the enchanting world of the New England home. We'll delve into its rich history, distinctive features, and even shed light on the intricate details of its window structures.
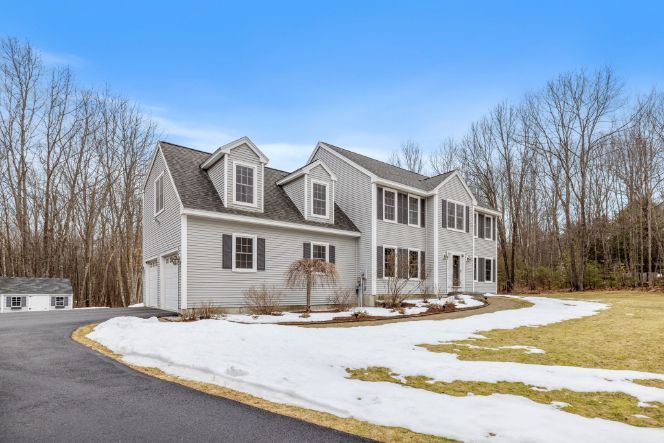
Historical Roots of the New England Home
Colonial Beginnings
The foundation of New England architecture finds its roots in the early colonial period. This was a time when the region was still in its infancy. Settlers were striving to create homes that could endure the demanding conditions of this new land. In this era, simplicity
and practicality were the guiding principles behind architectural design. The settlers faced formidable challenges, including the relentless New England winters with their biting cold and heavy snowfall. Therefore, the houses of this time were built with one paramount goal: survival.
Withstanding the Harsh New England Winters
New England's winter climate was unforgiving, and the houses needed to withstand its rigors. The architecture of this period reflects this necessity. These homes often featured steeply pitched roofs, a design that allowed snow to slide off quickly. This prevented the accumulation of heavy snowloads, which could be dangerous. The design not only preserved the structural integrity of the houses but also ensured the safety of the inhabitants inside.
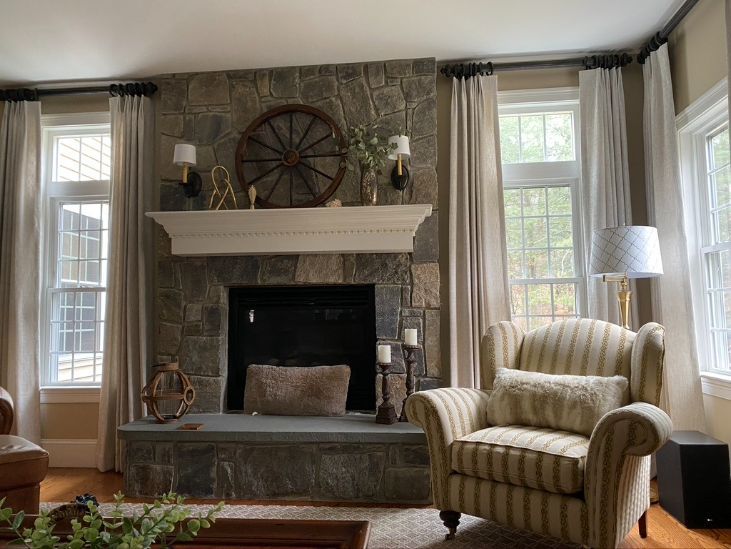
Central Chimneys and Cozy Hearth
One striking feature of these colonial houses was the presence of central chimneys. These chimneys served as the heart of the home, providing warmth during the harsh winters. The central location of the chimney meant that the heat radiated throughout the
house, making every room a cozy refuge from the bitter cold.
Symmetrical Windows and Balance
The architecture of this period also favored small, symmetrical windows. The placement of these windows was carefully considered to maintain the balance and aesthetic appeal of the house. While the windows were small, they allowed just enough natural light to
filter into the rooms, striking a balance between the need for illumination and the necessity of insulation.
Rugged Charm and Enduring Legacy
In retrospect, the houses of colonial New England embodied a sense of rugged charm and resilience. They were not merely structures; they were shelters against the elements and a testament to the indomitable spirit of the early settlers. The architectural choices made during this time, driven by necessity, have left an enduring legacy that still influences New England house design today.
As we journey through the history of New England architecture, it becomes clear that these early colonial beginnings laid the foundation for a style that would evolve and adapt over the centuries, all while retaining the essence of practicality and endurance.
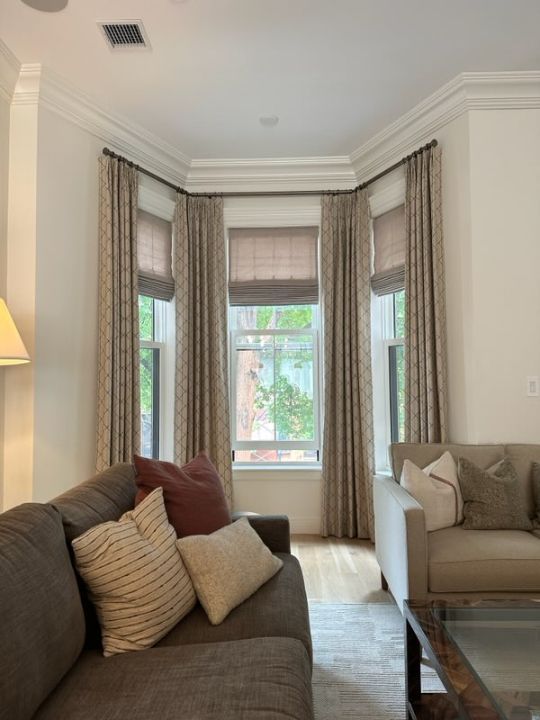
Federal and Georgian Influences
A Time of Elegance and Symmetry
The Federal and Georgian architectural influences in New England marked a departure from the simplicity of the colonial period. These styles were characterized by a pursuit of elegance, proportion, and symmetry. It was a time when architectural design became not just about shelter but also a means of expressing refinement and sophistication.
Elaborate Doorways
One of the most prominent features of this era was the elaborately adorned doorways. These entrances were often grand, with intricately carved detailing, pilasters, and decorative moldings. The front doors themselves became works of art, showcasing exquisite craftsmanship. A beautifully designed entrance not only welcomed inhabitants and guests but also served as a symbol of prestige and taste.
Fanlights: A Signature Element
The use of fanlights above doorways became a signature element of Federal and Georgian architecture. These semi-circular or elliptical windows with radiating bars or tracery added a touch of grandeur and allowed natural light to grace the interior spaces. Fanlights were both functional and aesthetic, contributing to the overall elegance of the home's façade.
Refined Proportions
Another hallmark of this era was a keen focus on refined proportions. The houses were meticulously designed with an emphasis on symmetry and balance. Windows and doors were evenly spaced, and the proportions of the architectural elements were carefully calculated to create a harmonious visual appeal.
Timeless Legacy
The Federal and Georgian influences on New England homes created a timeless legacy that continues to inspire architects and homeowners alike. Even in modern interpretations of New England house architecture, you can often see echoes of this era in the attention to detail, the use of classical elements, and the pursuit of balance and grace.
The Federal and Georgian influences in New England house architecture brought a sense of elegance and symmetry that elevated homes from mere shelters to works of art. Elaborate doorways, the presence of fanlights, and a focus on refined proportions became
defining characteristics of this era, leaving an enduring legacy that still captivates those who appreciate the beauty of timeless design.
The Shingle Style Revolution
The late 19th century ushered in a revolutionary period in New England architecture known as the Shingle Style. This architectural movement departed from the formality and ornamentation of earlier designs, giving rise to a unique and visually striking style that embraced simplicity, natural materials, and a harmonious integration with the surrounding environment.
A Departure from Formality
Prior to the Shingle Style, New England architecture often adhered to formal design principles influenced by European traditions. However, the Shingle Style marked a distinct departure from this formality. Architects and homeowners sought a more relaxed and
organic approach to design, breaking away from the rigid constraints of the past.
Clad in Shingles: A Distinctive Look
One of the defining characteristics of the Shingle Style was the extensive use of shingles as the primary exterior material. Houses were completely enveloped in shingles, creating a unified and uninterrupted façade. This innovative use of shingles not only gave the homes a distinctive appearance but also served a practical purpose by protecting the underlying structure from the elements.
Open Floor Plans and Interior Flow
The Shingle Style encouraged open floor plans, a departure from the compartmentalized layouts of earlier periods. Interior spaces flowed seamlessly from one room to the next, promoting a sense of spaciousness and flexibility. Large, airy rooms with abundant natural light became common features, emphasizing the connection between indoor and outdoor spaces.
Harmonious Blend with Nature
Perhaps the most profound aspect of the Shingle Style was its commitment to a harmonious blend with nature. The use of natural materials like wood and stone, along with the incorporation of elements such as large windows, porches, and verandas, sought
to bring the outdoors in and create a sense of unity with the surrounding landscape.
A Coastal Influence
The Shingle Style found a particularly fitting home along the coastal regions of New England. Its relaxed and unpretentious aesthetic resonated with the seaside lifestyle, where the relationship between the home and the natural world was of paramount importance.
Coastal Shingle Style homes often featured expansive porches, inviting inhabitants to take in the breathtaking views.
A Legacy of Modern Interpretations
The Shingle Style left an indelible mark on New England architecture and continues to inspire modern interpretations. Architects and homeowners today often incorporate Shingle Style elements into their designs, paying homage to this innovative period in architectural
history.
Distinctive Features of New England Houses
The Iconic Cape Cod Style
The Cape Cod style, characterized by its single-story, steep-pitched roof, and symmetrical design, embodies the essence of New England. It's a design that reflects both practicality and charm, making it a timeless classic.
Saltbox Houses: Quirky Elegance
Saltbox houses, with their sloping rear roofline resembling an old saltbox container, offer a unique silhouette. These houses are known for their intriguing asymmetry and captivating history.
Greek Revival: Timeless Grandeur
The Greek Revival movement brought classical elements like columns and pediments to New England homes. This style exudes a sense of timeless grandeur, harkening back to ancient Greece.
Victorian Extravaganza
Victorian houses in New England are a sight to behold, with their ornate details, colorful exteriors, and intricate woodwork. They represent an era of opulence and artistic expression.
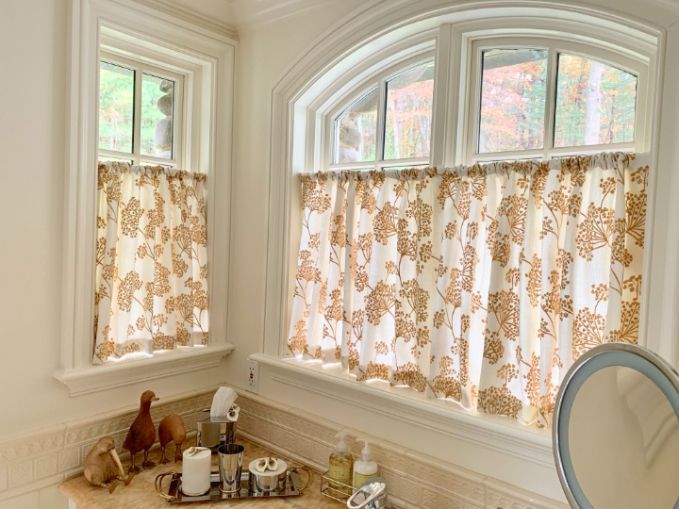
Windows: The Soul of New England Houses
The Evolution of New England Window Styles
Window frames in New England houses have evolved over the centuries. From small, diamond-pane windows in colonial homes to large, expansive windows in modern interpretations, each style tells a unique story.
The Role of Windows in Design
Of course, at Simply Windows, we love this aspect of New England homes! Windows not only bring in natural light but also serve as architectural focal points. They frame picturesque views of New England landscapes and play a crucial role in maintaining the aesthetic integrity of these homes.
Unique Window Structures
New England houses often feature unique window structures, such as bay windows, oriel windows, and Palladian windows. These distinctive elements add character and charm to the architecture.
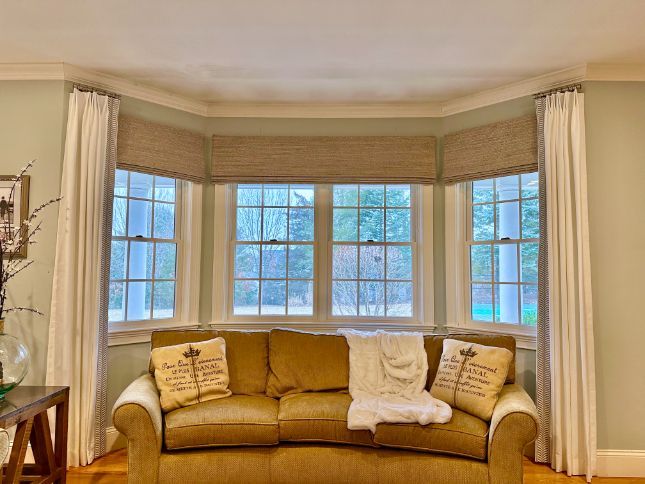
A Closer Look at New England Window Design
Multi-Pane vs. Picture Windows
New Englanders have a fondness for multi-pane windows, which add a touch of nostalgia and authenticity to their homes. However, modern interpretations also embrace picture windows to maximize views.
Shutters: Functionality and Aesthetics
Shutters are a common feature in New England house architecture. They not only provide protection from storms but also enhance the visual appeal of homes. The choice of shutter style can significantly impact the overall design.
Modern Interpretations and Trends
Today, New England house architecture continues to evolve. Architects and homeowners blend tradition with innovation, creating houses that honor the region's heritage while embracing contemporary lifestyles. Sustainable materials, energy efficiency, and open living spaces are some of the trends shaping the future of New England architecture.
The New England home is a testament to the region's rich history, unique style, and enduring charm. From its colonial roots to the modern interpretations, it reflects the spirit of innovation and adaptation that defines America. Whether you're drawn to the
classic Cape Cod style or the opulence of Victorian homes, New England architecture has something for everyone.
Simply Windows is here to help you enhance the charm of your New England home. Whether you are looking for window treatments to spruce up your space, design assistance to find your home's true essence, or simply want to weatherproof your home with smart window treatment technology, we have you covered! Call us today for a consultation with our designers.

